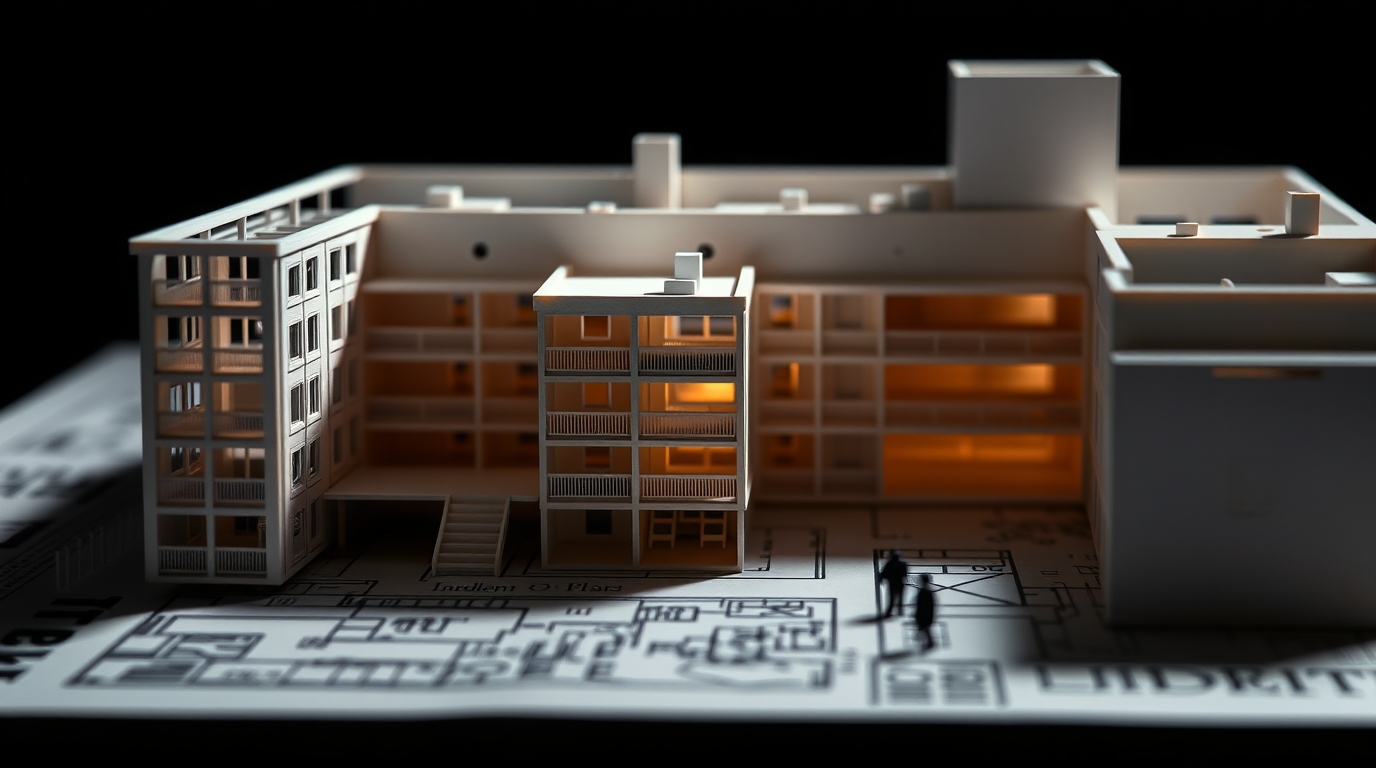Introducing PlanTo3D
What is PlanTo3D?
PlanTo3D is a powerful and innovative plugin for 3ds Max that simplifies the process of transforming 2D floor plans into detailed 3D building models. Designed for architects, interior designers, and 3D modelers, PlanTo3D saves time and effort while delivering professional and precise 3D models.

Key Features
- Fast Conversion from 2D to 3D: Import your 2D floor plans (DWG or other common formats), and the plugin automatically generates 3D walls, floors, ceilings, and other building elements.
- Automatic Architectural Details: Adds doors, windows, columns, and staircases automatically based on architectural standards and floor plan specifications.
- Material and Facade Customization: Apply default or custom materials to walls, floors, doors, and windows. Design the building’s exterior facade with ease.
- Supports Multiple Formats: Import floor plans in DWG, DXF, or even image formats like JPG and PNG for scanned designs.
- User-Friendly Interface: A simple and intuitive interface ensures even beginners can use the plugin effortlessly.
- Advanced Customization Options: Adjust wall heights, thickness, door and window types, and other details for precise customization.
- Multi-Story Support: Easily create multi-story buildings by defining the number of floors and their heights.
Benefits
- Time-Saving: Convert 2D plans to 3D models in minutes, eliminating the need for manual modeling.
- High Accuracy: Generates architectural details with precision based on the input plan.
- Improved Productivity: Focus on creativity and design rather than repetitive modeling tasks.
- Seamless Integration: Supports standard formats, making it compatible with other design and architecture software.
Use Cases
- Designing and presenting architectural projects
- Reconstructing 3D models from old 2D plans
- Creating 3D models for animation, game development, or simulations
- Teaching architecture and 3D modeling in educational environments
Why Choose PlanTo3D?
PlanTo3D revolutionizes architectural design workflows by automating the modeling process. It’s the perfect tool for anyone looking to quickly and accurately create professional 3D models from 2D floor plans. With this plugin, the complexity of manual modeling is eliminated, allowing users to complete projects with higher quality and in less time.
PlanTo3D: From floor plans to 3D reality, just a few clicks away!
$200 $49.99 Pre-order Now